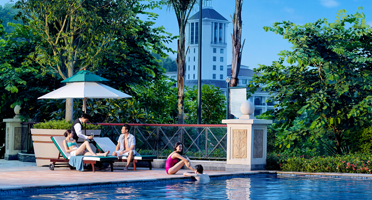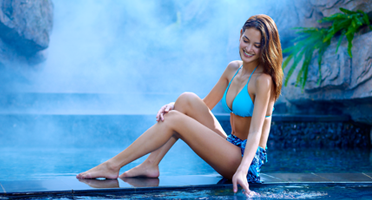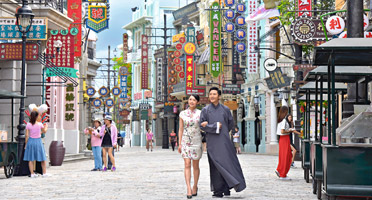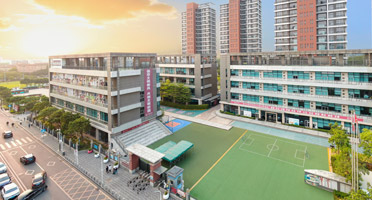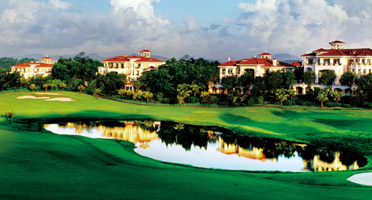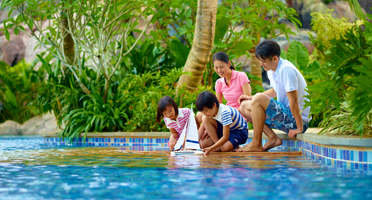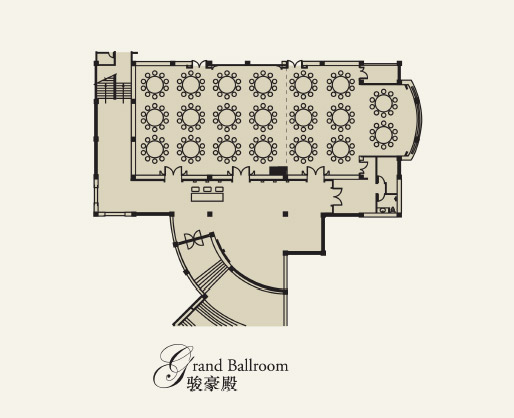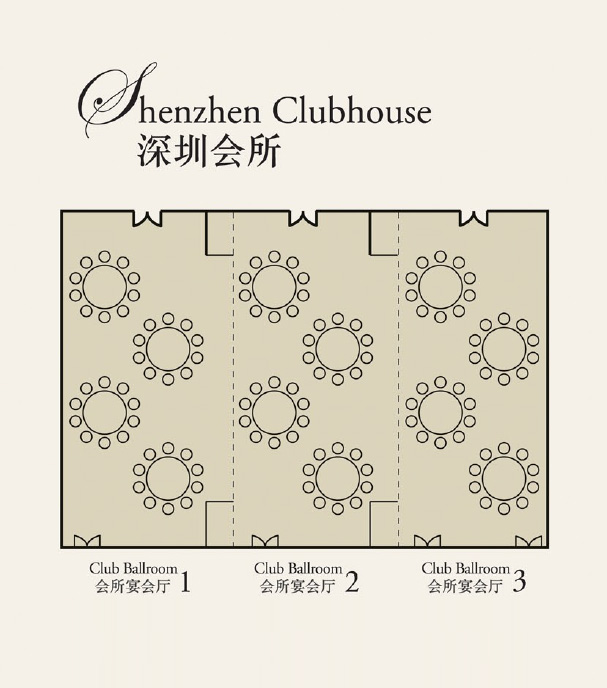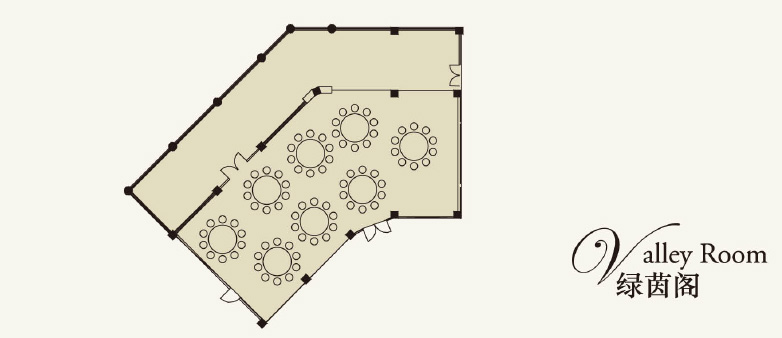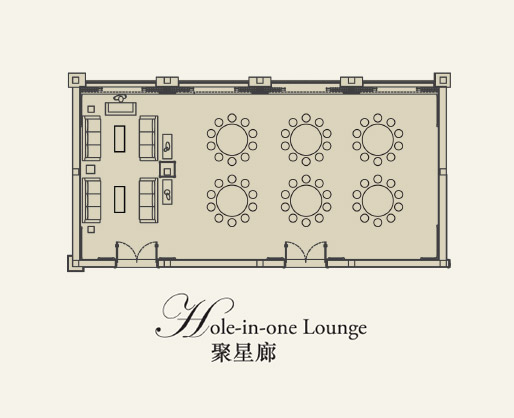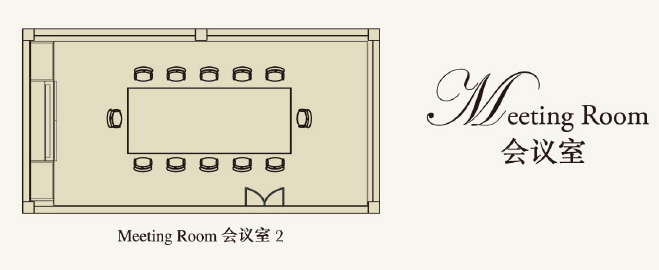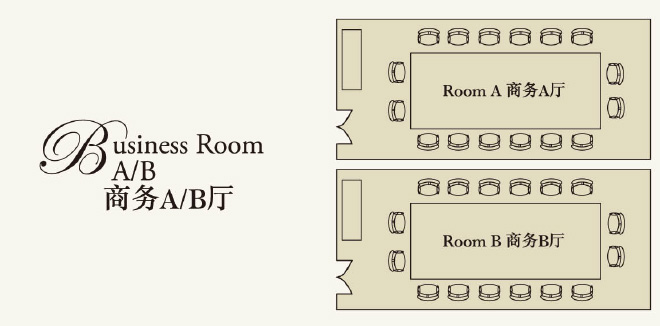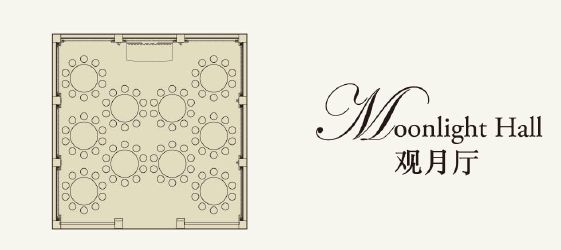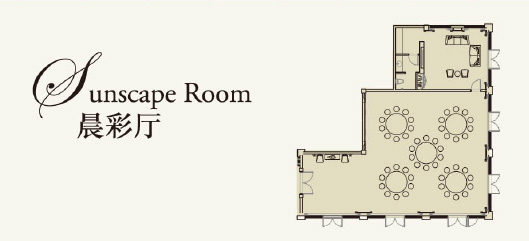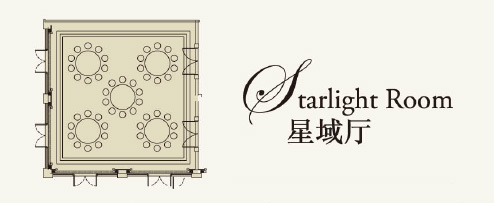Mission Hills offers a host of world-class Facilities ideal for catering to small and large scale events, such as meetings, banquets, weddings, seminars, summits, exhibitions, expos, shows and concerts. From small private meetings, up to a conference for thousands, our experienced, in-house team works closely with clients to address their individual needs, plan and manage each event for a seamless, hassle-free experience. Our five-star hotel - Mission Hills Hotel - is located Within the breathtaking golf courses. The lush surroundings and the always warm hospitality from our courteous staff guarantee our guests a superb golf vacation from the moment they arrive.
-
DimensionSeating Capacity(pax)Meeting Capacity(pax)VenueHeight(m)Area(sqm)BuffetDinnerCocktailClassroomTheatreBoardU-shape
-
Grand Ballroom440420026035015030010080
-
Grand Ballroom
-
DimensionHeight(m)4Area(sqm)404
-
Seating Capacity(pax)Buffet200Dinner260Cocktail350
-
Meeting Capacity(pax)Classroom150Theatre300Board100U-shape80
-
-
Grand Ballroom
-
Grand BallroomⅠ
(Front Section)42301001202001001805050-
Grand BallroomⅠ
(Front Section)-
DimensionHeight(m)4Area(sqm)230
-
Seating Capacity(pax)Buffet100Dinner120Cocktail200
-
Meeting Capacity(pax)Classroom100Theatre180Board50U-shape50
-
-
Grand BallroomⅠ
-
Grand BallroomⅡ
(Back Section)4170808010060804030-
Grand BallroomⅡ
(Back Section)-
DimensionHeight(m)4Area(sqm)170
-
Seating Capacity(pax)Buffet80Dinner80Cocktail100
-
Meeting Capacity(pax)Classroom60Theatre80Board40U-shape30
-
-
Grand BallroomⅡ
-
DimensionSeating Capacity(pax)Meeting Capacity(pax)VenueHeight(m)Area(sqm)BuffetDinnerCocktailClassroomTheatreBoardU-shape
-
Club Ballroom 1&2&34.22491201502001502408060
-
Club Ballroom 1&2&3
-
DimensionHeight(m)4.2Area(sqm)249
-
Seating Capacity(pax)Buffet120Dinner150Cocktail200
-
Meeting Capacity(pax)Classroom150Theatre240Board80U-shape60
-
-
Club Ballroom 1&2&3
-
Club Ballroom 14.28340508040802825
-
Club Ballroom 1
-
DimensionHeight(m)4.2Area(sqm)83
-
Seating Capacity(pax)Buffet40Dinner50Cocktail80
-
Meeting Capacity(pax)Classroom40Theatre80Board28U-shape25
-
-
Club Ballroom 1
-
Club Ballroom 24.28340508040802825
-
Club Ballroom 2
-
DimensionHeight(m)4.2Area(sqm)83
-
Seating Capacity(pax)Buffet40Dinner50Cocktail80
-
Meeting Capacity(pax)Classroom40Theatre80Board28U-shape25
-
-
Club Ballroom 2
-
Club Ballroom 34.28340508040802825
-
Club Ballroom 3
-
DimensionHeight(m)4.2Area(sqm)83
-
Seating Capacity(pax)Buffet40Dinner50Cocktail80
-
Meeting Capacity(pax)Classroom40Theatre80Board28U-shape25
-
-
Club Ballroom 3
-
Club Ballroom 1&24.21668496120801604036
-
Club Ballroom 1&2
-
DimensionHeight(m)4.2Area(sqm)166
-
Seating Capacity(pax)Buffet84Dinner96Cocktail120
-
Meeting Capacity(pax)Classroom80Theatre160Board40U-shape36
-
-
Club Ballroom 1&2
-
Club Ballroom 2&34.21668496120801604036
-
Club Ballroom 2&3
-
DimensionHeight(m)4.2Area(sqm)166
-
Seating Capacity(pax)Buffet84Dinner96Cocktail120
-
Meeting Capacity(pax)Classroom80Theatre160Board40U-shape36
-
-
Club Ballroom 2&3
-
DimensionSeating Capacity(pax)Meeting Capacity(pax)VenueHeight(m)Area(sqm)BuffetDinnerCocktailClassroomTheatreBoardU-shape
-
Valley Room3.181707096110501304030
-
Valley Room
-
DimensionHeight(m)3.18Area(sqm)170
-
Seating Capacity(pax)Buffet70Dinner96Cocktail110
-
Meeting Capacity(pax)Classroom50Theatre130Board40U-shape30
-
-
Valley Room
-
DimensionSeating Capacity(pax)Meeting Capacity(pax)VenueHeight(m)Area(sqm)BuffetDinnerCocktailClassroomTheatreBoardU-shape
-
Hole-in-one Lounge3.1160608010060804030
-
Hole-in-one Lounge
-
DimensionHeight(m)3.1Area(sqm)160
-
Seating Capacity(pax)Buffet60Dinner80Cocktail100
-
Meeting Capacity(pax)Classroom60Theatre80Board40U-shape30
-
-
Hole-in-one Lounge
-
DimensionSeating Capacity(pax)Meeting Capacity(pax)VenueHeight(m)Area(sqm)BuffetDinnerCocktailClassroomTheatreBoardU-shape
-
Meeting Room 12.548-----12-
-
Meeting Room 1
-
DimensionHeight(m)2.5Area(sqm)48
-
Seating Capacity(pax)Buffet-Dinner-Cocktail-
-
Meeting Capacity(pax)Classroom-Theatre-Board12U-shape-
-
-
Meeting Room 1
-
Meeting Room 22.538-----12-
-
Meeting Room 2
-
DimensionHeight(m)2.5Area(sqm)38
-
Seating Capacity(pax)Buffet-Dinner-Cocktail-
-
Meeting Capacity(pax)Classroom-Theatre-Board12U-shape-
-
-
Meeting Room 2
-
Meeting Room 32.534-----12-
-
Meeting Room 3
-
DimensionHeight(m)2.5Area(sqm)34
-
Seating Capacity(pax)Buffet-Dinner-Cocktail-
-
Meeting Capacity(pax)Classroom-Theatre-Board12U-shape-
-
-
Meeting Room 3
-
DimensionSeating Capacity(pax)Meeting Capacity(pax)VenueHeight(m)Area(sqm)BuffetDinnerCocktailClassroomTheatreBoardU-shape
-
Business Room A / Room B2.538-----16-
-
Business Room A / Room B
-
DimensionHeight(m)2.5Area(sqm)38
-
Seating Capacity(pax)Buffet-Dinner-Cocktail-
-
Meeting Capacity(pax)Classroom-Theatre-Board16U-shape-
-
-
Business Room A / Room B
-
DimensionSeating Capacity(pax)Meeting Capacity(pax)VenueHeight(m)Area(sqm)BuffetDinnerCocktailClassroomTheatreBoardU-shape
-
Moonlight Hall4.728812012020012020012060-80
-
Moonlight Hall
-
DimensionHeight(m)4.7Area(sqm)288
-
Seating Capacity(pax)Buffet120Dinner120Cocktail200
-
Meeting Capacity(pax)Classroom120Theatre200Board120U-shape60-80
-
-
Moonlight Hall
-
DimensionSeating Capacity(pax)Meeting Capacity(pax)VenueHeight(m)Area(sqm)BuffetDinnerCocktailClassroomTheatreBoardU-shape
-
Sunscape Room3.61606060100601006030
-
Sunscape Room
-
DimensionHeight(m)3.6Area(sqm)160
-
Seating Capacity(pax)Buffet60Dinner60Cocktail100
-
Meeting Capacity(pax)Classroom60Theatre100Board60U-shape30
-
-
Sunscape Room
-
DimensionSeating Capacity(pax)Meeting Capacity(pax)VenueHeight(m)Area(sqm)BuffetDinnerCocktailClassroomTheatreBoardU-shape
-
Starlight Room3.61206060100601006030
-
Starlight Room
-
DimensionHeight(m)3.6Area(sqm)120
-
Seating Capacity(pax)Buffet60Dinner60Cocktail100
-
Meeting Capacity(pax)Classroom60Theatre100Board60U-shape30
-
-
Starlight Room
Enquiries and Reservations
- Shenzhen/ Dongguan:(86 755)2802 0888 EXT. 36905 / 36906
- Hong Kong:(852)2867 9132
- mhsalescenter@missionhillschina.com

